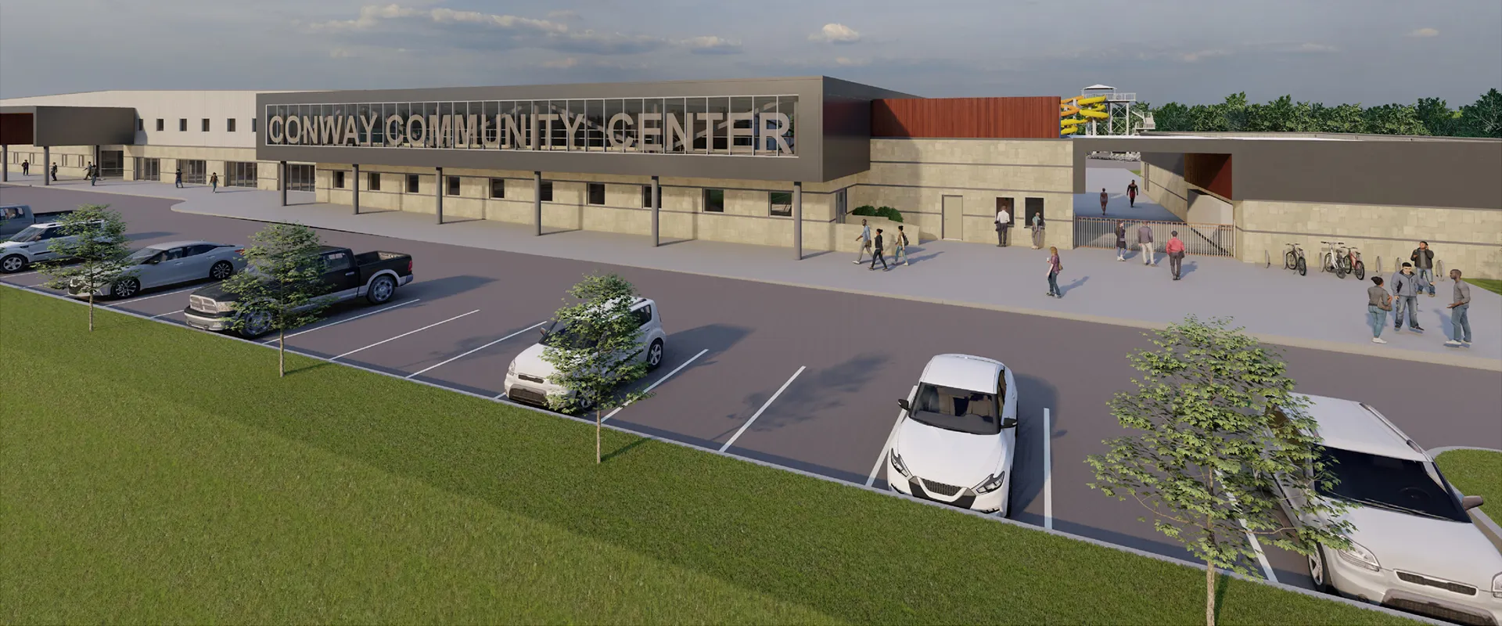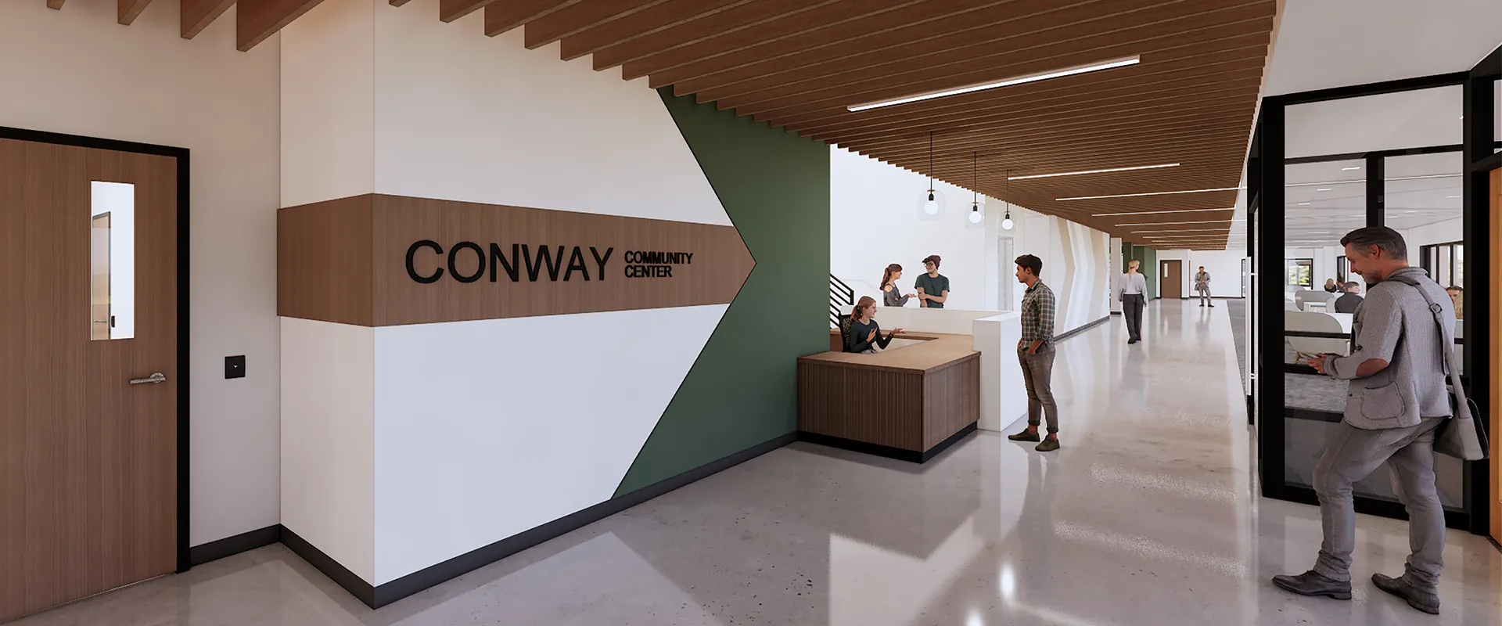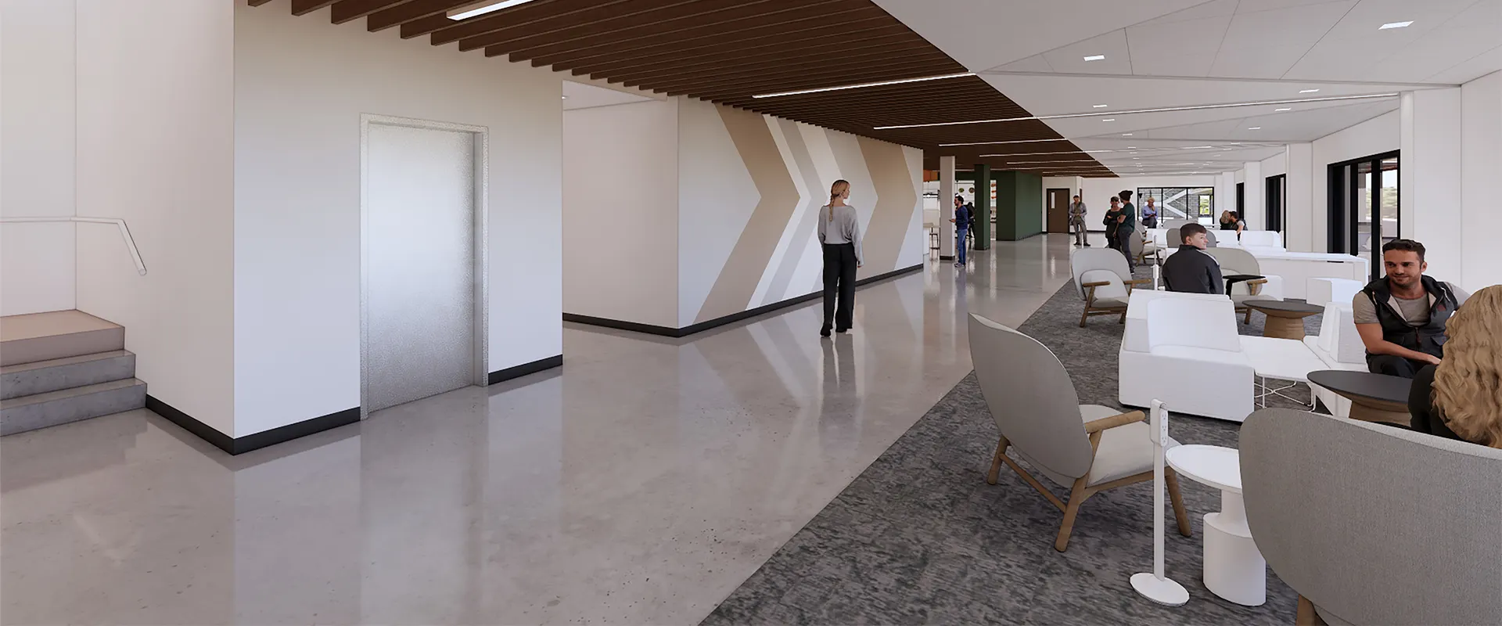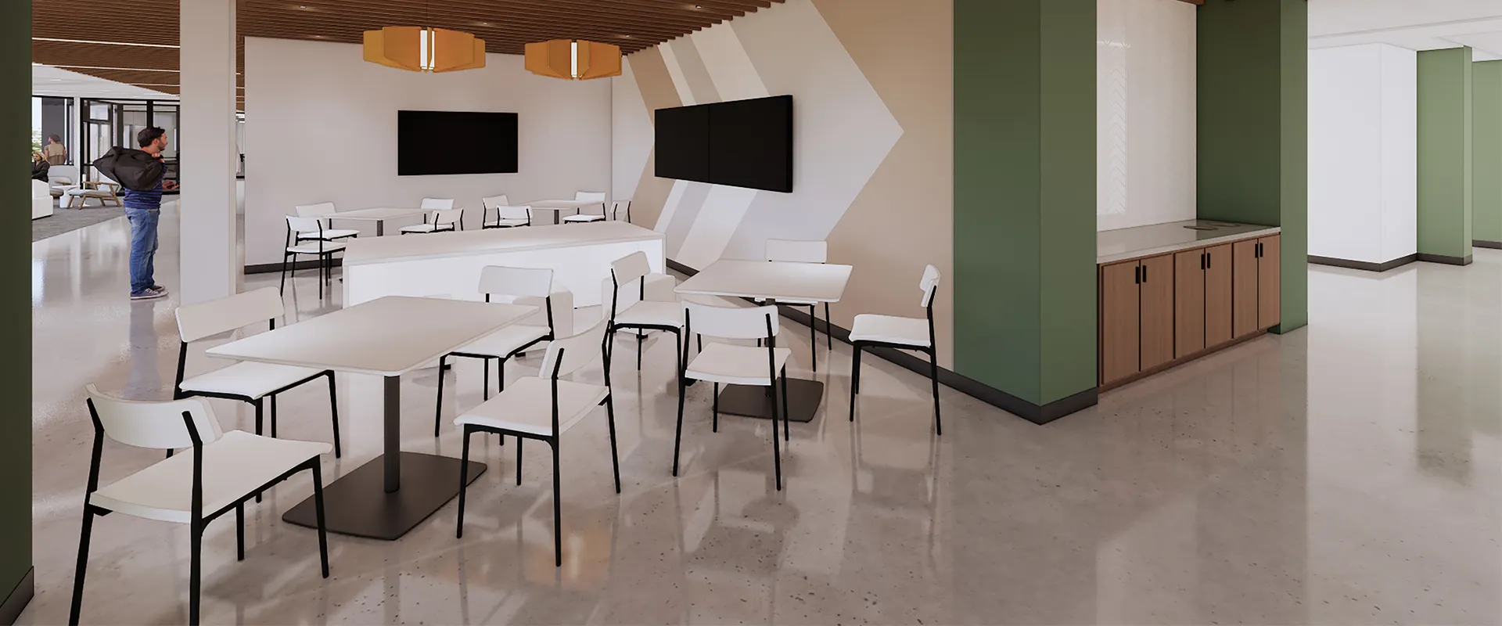PROJECTS
Conway Community + Aquatics Center
Client
City of ConwayCompletion
Estimated June 2025Location
Conway, ARServices
ArchitectureTeam
Mark OwingsThe design for the Conway Community and Aquatics Center renovates an existing 111,798-square-foot building into a community center and indoor sports venue and adds 21,282 square feet of indoor aquatics. A full-featured outdoor aquatics park, designed in collaboration with Hastings + Chivetta, is also part of the design.
The community room will feature:
- Fitness and exercise rooms
- Party rooms
- A café
- Community/multi-purpose rooms
- Indoor pickleball and volleyball tournament spaces
- Large locker rooms
In addition, large lounge areas and game rooms are incorporated into the refreshed interior. Future expansion is possible due to the existing facility’s expansive interior.
The Aquatics Center will feature an indoor 8-lane competition pool, elevated spectator seating for 250 guests, an indoor leisure pool featuring a zero-entry body of water, and a vortex area. The outdoor amenities will include an expanded lazy river, an outdoor leisure pool with zero entry, play structures, a tanning ledge, a crossing activity, and a vortex area. The slide tower complex will initially accommodate two large slides but is built to be expanded to five large slides, terminating either on the deck or into a plunge pool. The outdoor area will feature two large outdoor pavilions, a play area, and four rentable cabanas. Exterior concessions will be provided from a full-service concession area.
Client
City of ConwayCompletion
Estimated June 2025Location
Conway, ARServices
ArchitectureTeam
Mark Owings


