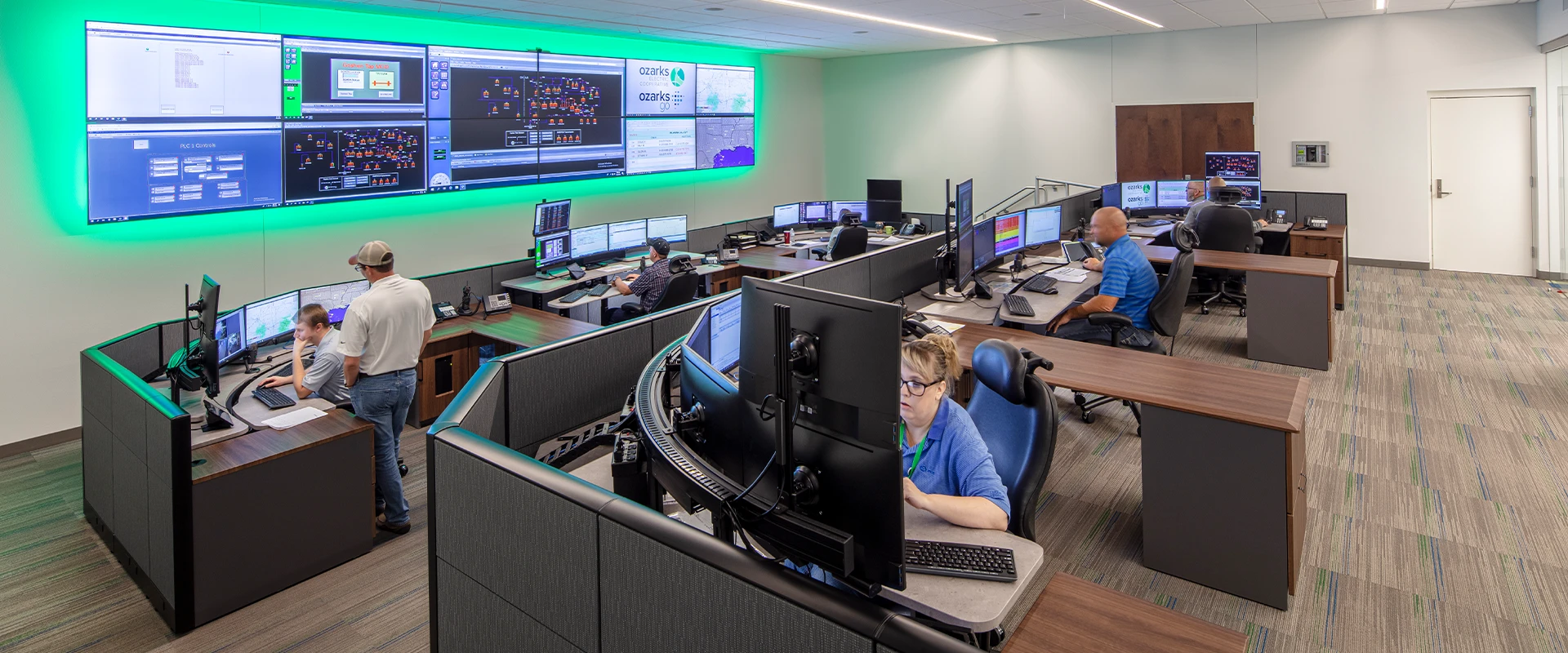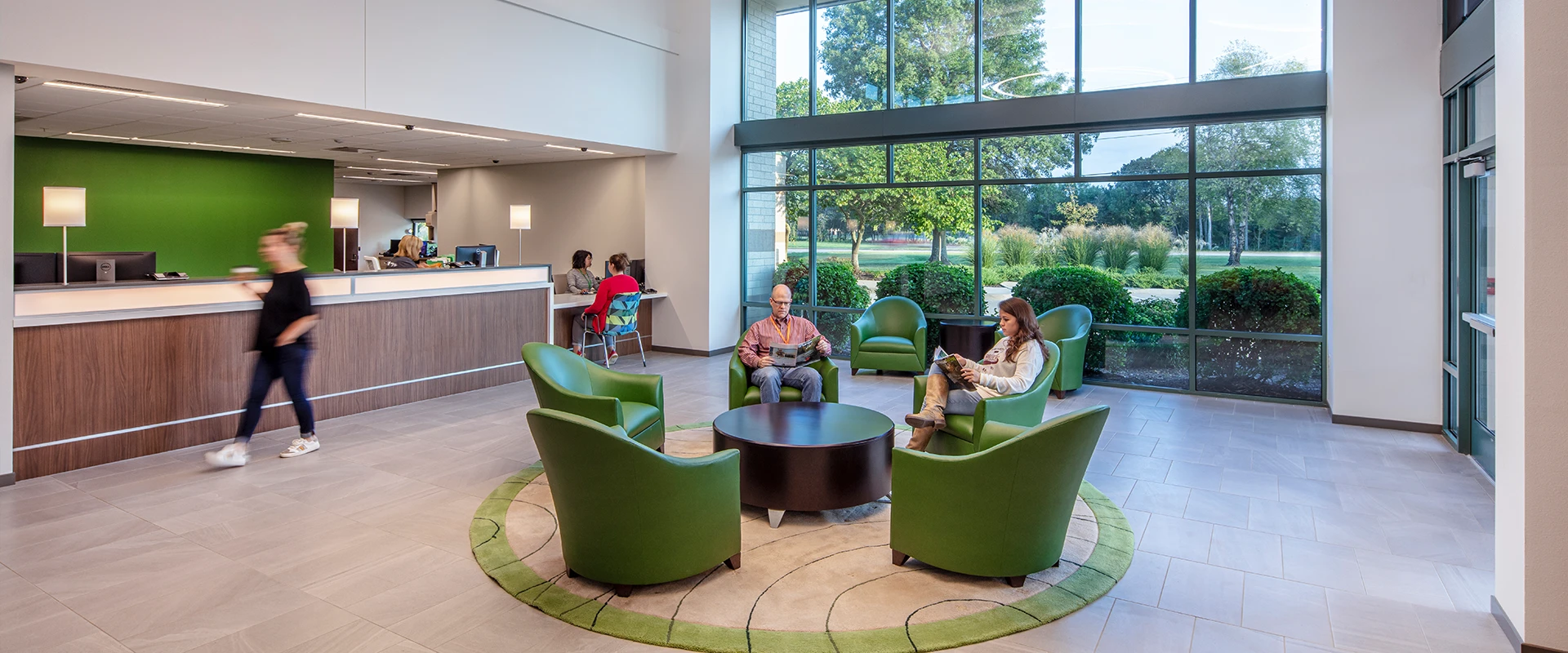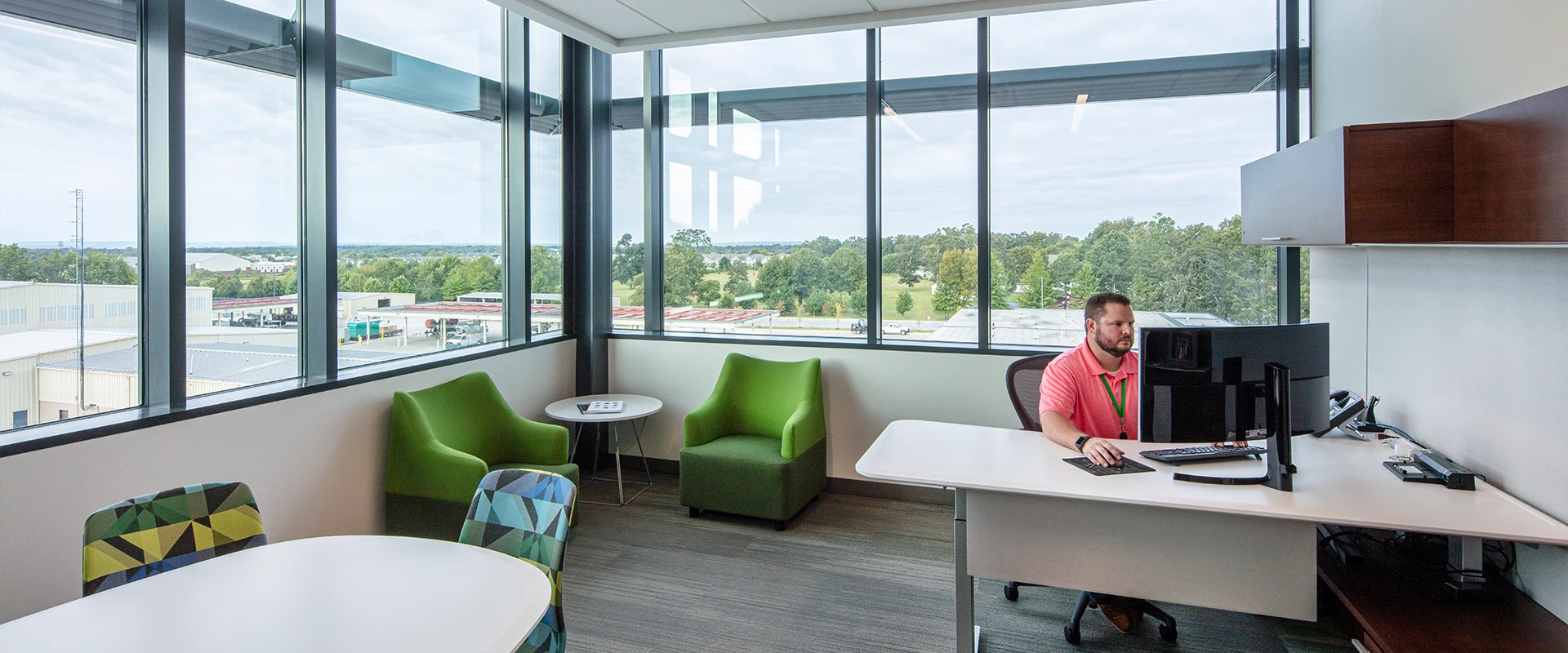PROJECTS
Ozarks Electric Office Addition
Client
Ozarks Electric CooperativeCompletion
2018Location
Fayetteville, ARWith the addition of high-speed internet service, along with steady population growth, Ozarks Electric Cooperative needed expanded office space.
Crafton Tull was hired to design a 4-story office addition to the current OECC headquarters in Fayetteville, along with a central data building and expanded maintenance facilities. The new offices included both private and open office spaces, along with collaborative informal spaces for employees to interact and meet as teams. The glass and metal skin of the addition alludes to the high-tech nature of the services provided by Ozarks while blending with the current campus architecture. Natural light is filtered deep into the facility through large sliding glass doors at all the perimeter offices. This also facilitates an open, welcoming feel to the workspace.
This project was completed in phases to maintain the Owner's project schedule. The Data Center had a fixed deadline to meet a commitment to begin providing internet service. This date was met, and the project was completed within budget.
Client
Ozarks Electric CooperativeCompletion
2018Location
Fayetteville, AR

