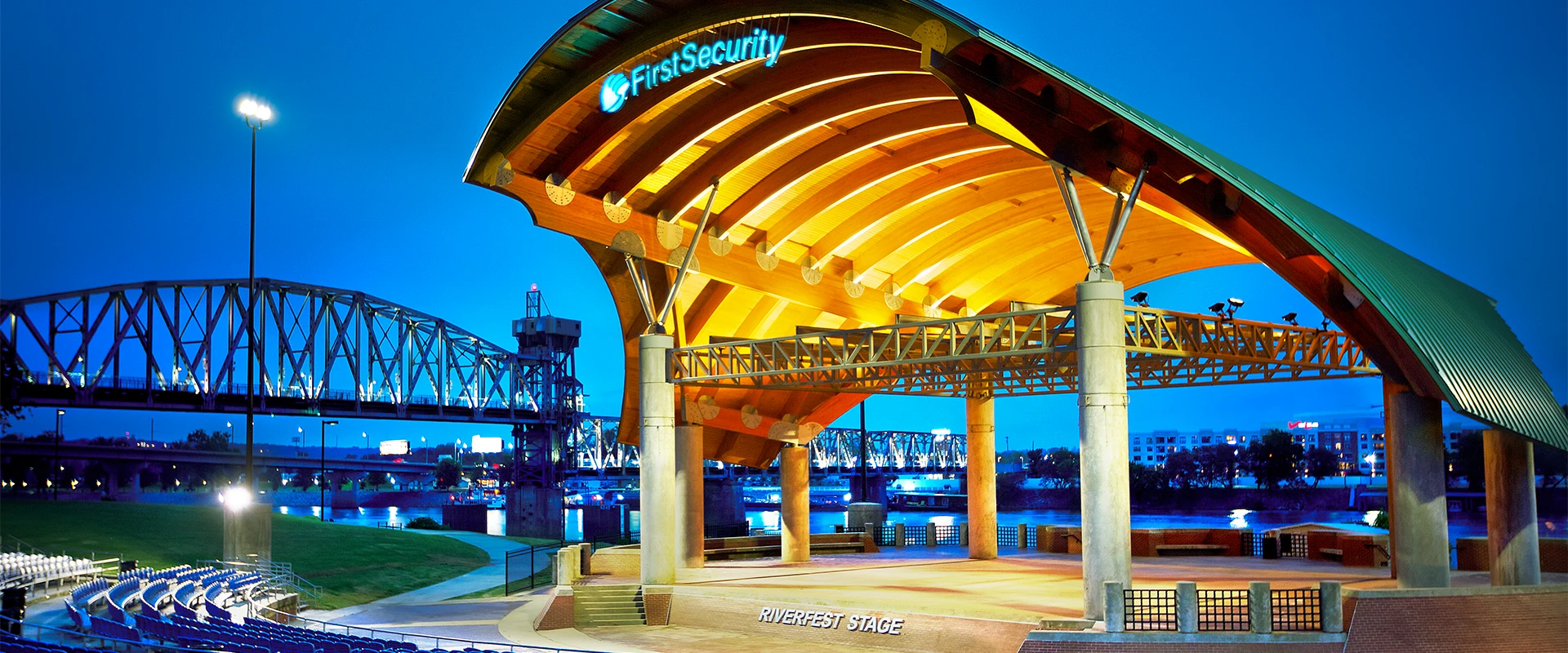PROJECTS
First Security Amphitheater Roof
Client
SCM ArchitectsCompletion
May 2013Location
Little Rock, ARStorms resulting from Hurricane Isaac passed through Little Rock in early September 2012. The Riverfest Amphitheater, as it was known at the time, was covered by a stretched fabric using cables anchored to concrete columns and foundations. The structure was constructed in the late 1980s, and the storms exacerbated the deterioration of the aging stretched fabric, causing irreparable damage. A concert at the time of the storms had to be canceled due to the damage, and planned events at the venue through the remainder of the tourism season were canceled. Planning for the replacement of the roof structure had begun before the storm damage, but the storm damage and canceling of events at the venue escalated the sense of urgency to complete construction plans, award the construction contract, and construct the new roof structure so the venue could reopen for the 2013 tourism season.
SCM Architects (SCM), working for the Little Rock Convention and Visitors Bureau, developed a design for the new roof structure, placing a barrel vault on an incline. A standing seam metal roof over tongue and groove wood decking supported by a glue-laminated wood structure was established as the design concept to match the architecture of the adjacent River Market Pavilions. Our team was tasked by SCM with preparing structural engineering plans for the construction of their design. The existing stage, lighting, trusses, and supporting columns were still usable if sufficient to support the new roof structure. Structural loadings for the new roof structure were generated. Finite element analysis software was then utilized to apply the loadings to the structure, size the glue laminated rafters and beams, and determine reactions at the existing concrete columns. The columns around the main stage, supporting the existing lighting and trusses, were determined to be adequate to support the reactions generated from the new roof structure. Two additional columns were needed east and west of the main stage area. Two columns had been constructed on the east side in 2004. These columns and their respective foundations were determined inadequate to support the reactions of the new roof structure. New concrete columns and foundations were designed to replace these columns east of the main stage area and to be added west of the stage area.
Construction plans were completed in late September, and a contract for the construction of the new roof structure was awarded to Flynco, Inc. in late December. Our team assisted SCM throughout construction, reviewing fabrication drawings and performing periodic observations of construction progress. Construction was completed in May 2013, and the venue was open for the 2013 tourism season. First Security Bank provided funding to aid with the construction of the new roof structure earning naming rights for the amphitheater, creating the First Security Amphitheater.
ACEC Arkansas Award Winner: Structural - Large Projects Category
Client
SCM ArchitectsCompletion
May 2013Location
Little Rock, AR