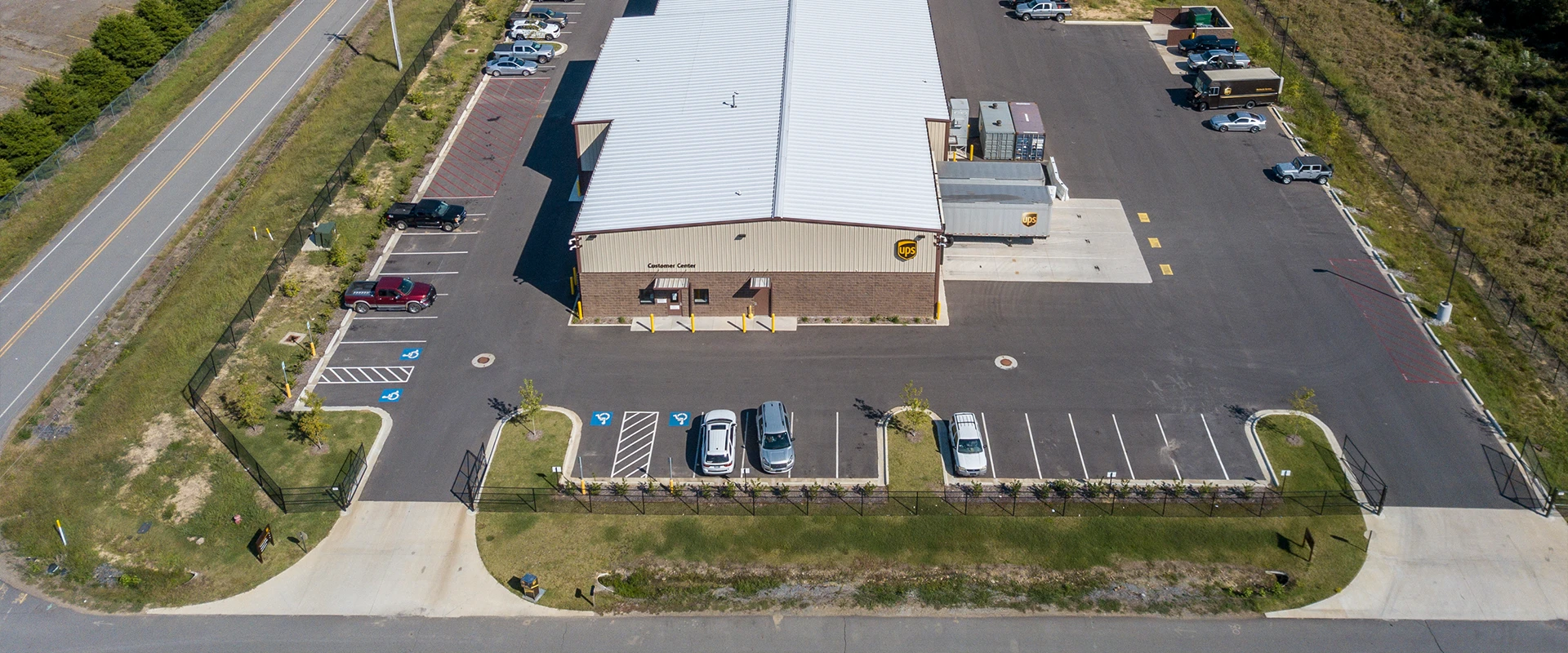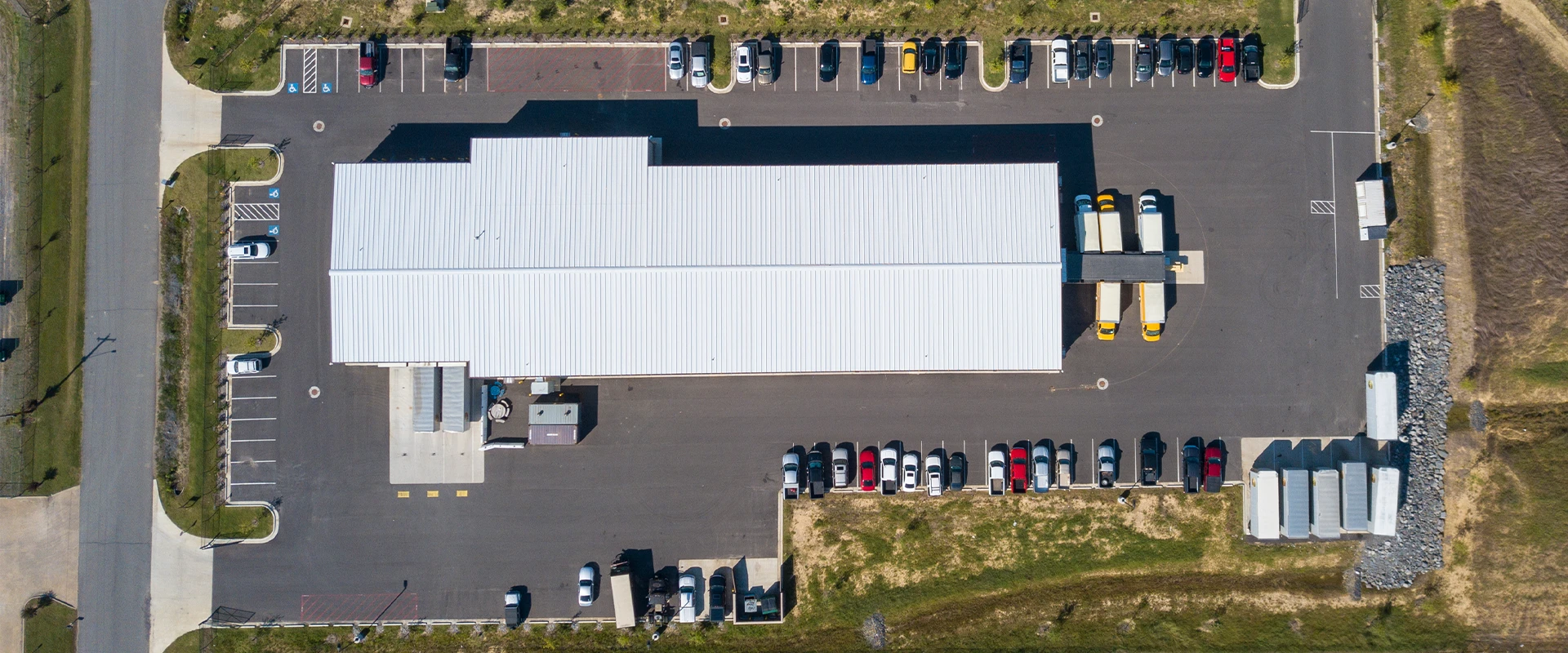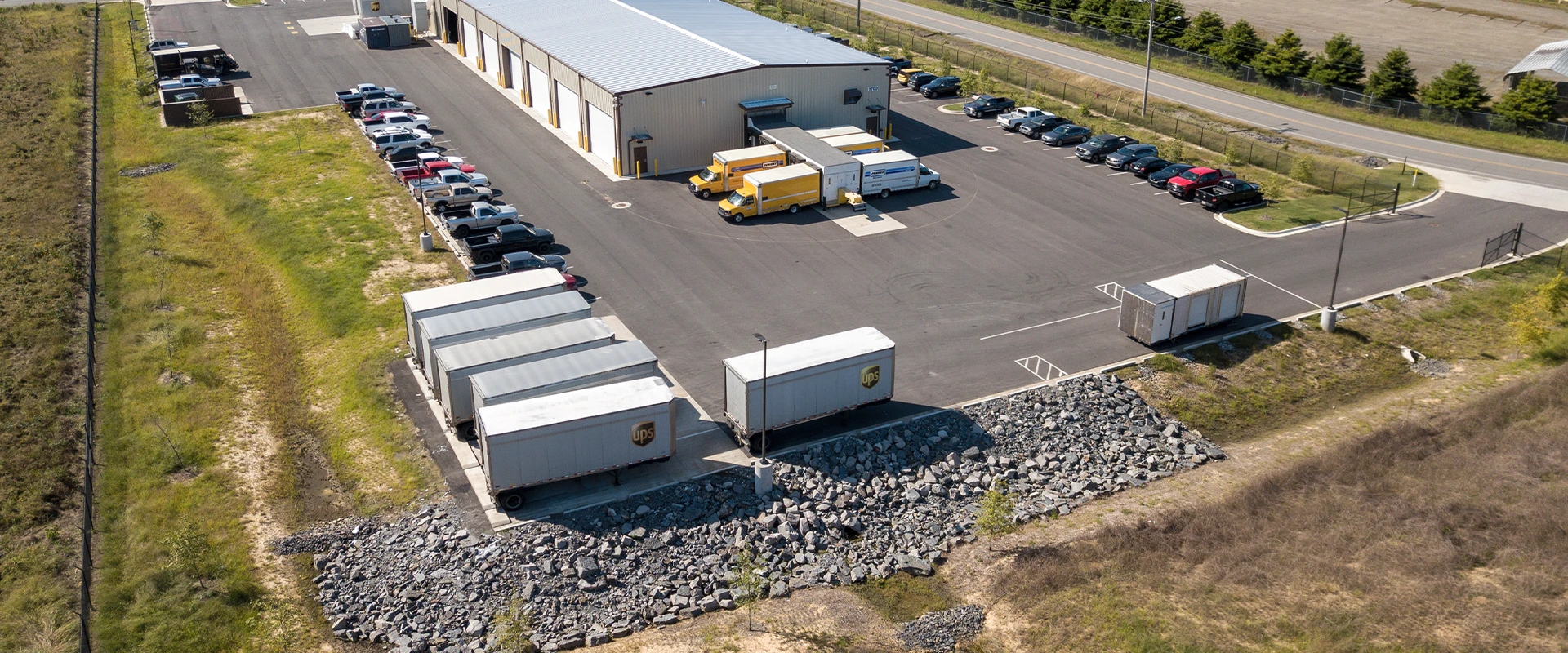PROJECTS
||
|
Industrial
All Projects
Commercial
Community
Education
Health
Industrial
Parks
Planning
Residential
Streets
Surveying
Trails
Transportation
Water / Wastewater
Water Resources
All Projects
Commercial
Community
Education
Health
Industrial
Parks
Planning
Residential
Streets
Surveying
Trails
Transportation
Water / Wastewater
Water Resources
UPS Distribution Facility
Crafton Tull provided a site plan, utility plan, grading plan, erosion control plan, sanitary sewer plan and profiles, storm sewer profiles, waterline plan, landscape planting plan, and irrigation details for this 23,000-square-foot building using UPS standard specifications as a template.


