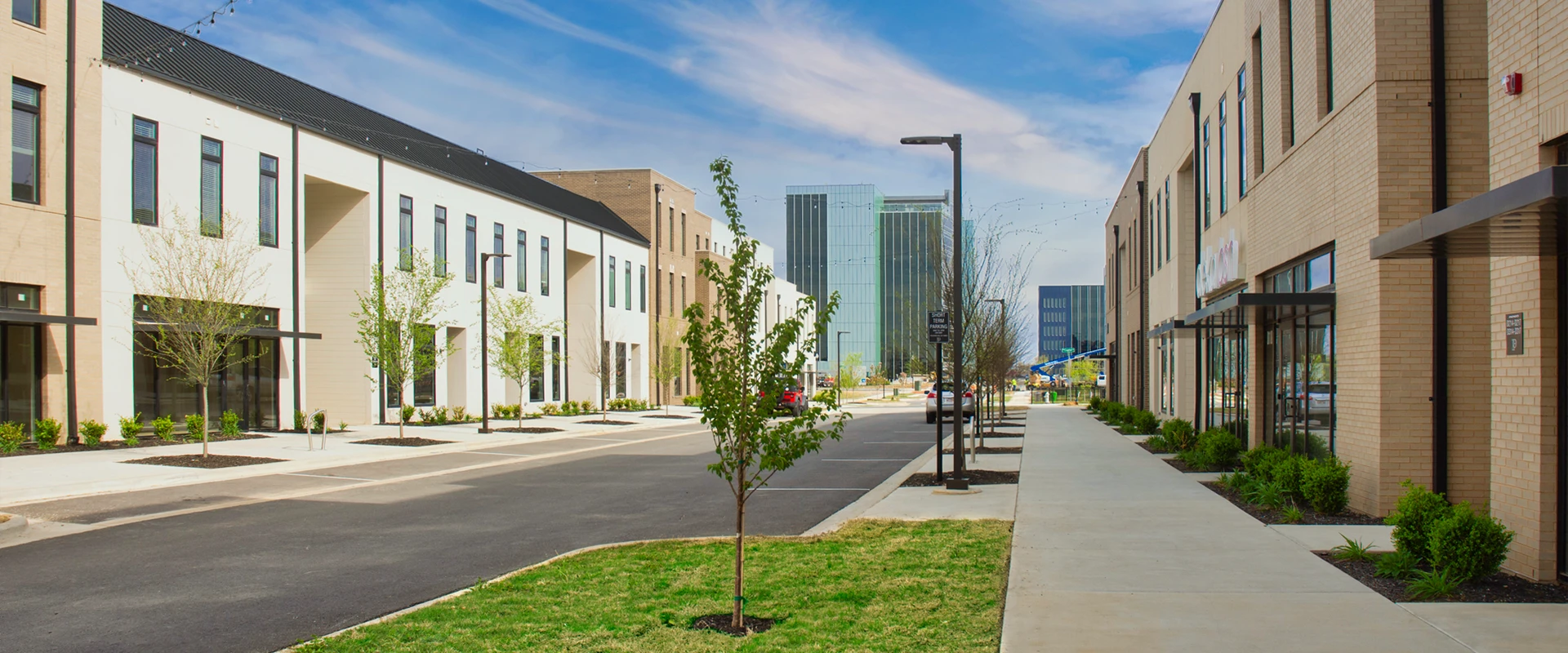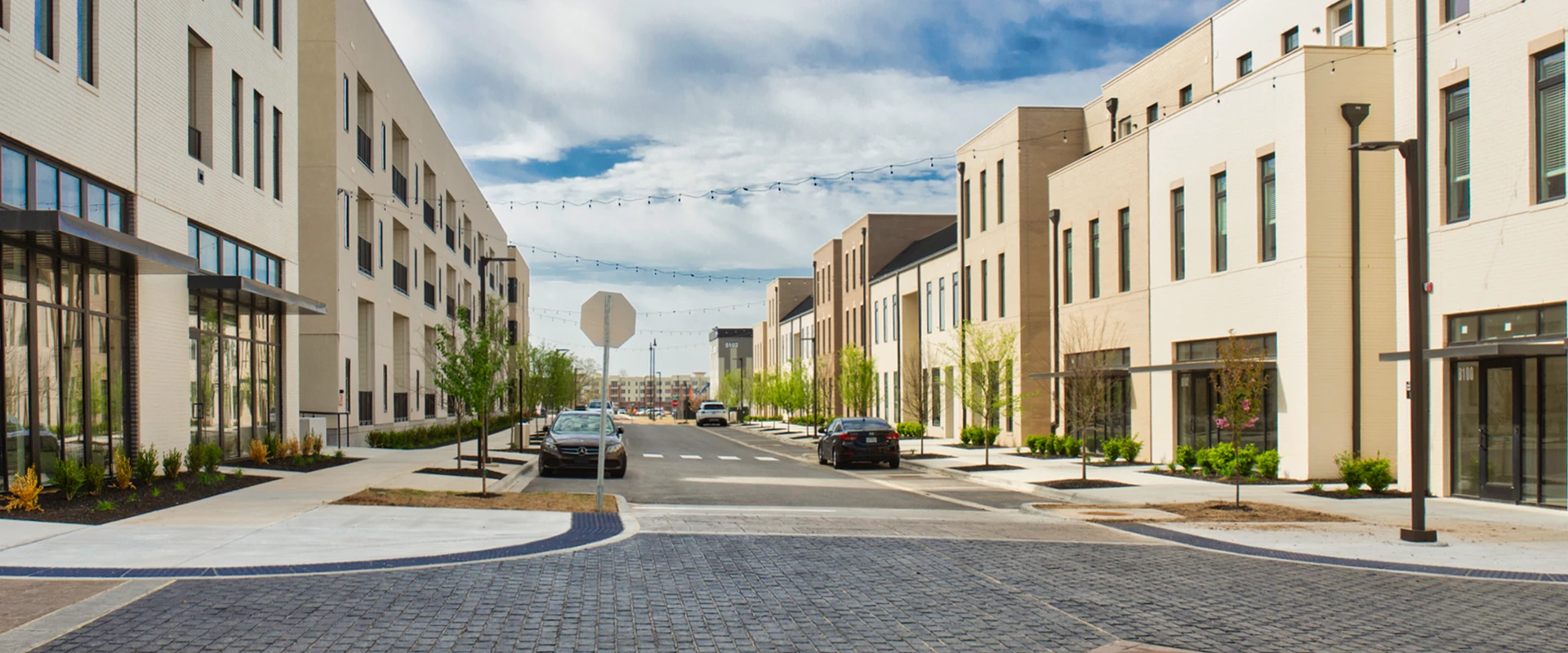PROJECTS
Pinnacle Heights
Location
Rogers, ARTeam
Daniel EllisThis new urbanism project combined retail, multifamily development, and a park-like atmosphere to create a destination live-work hub. The 16 acre site was located in the rapidly developing uptown Rogers area. Developers looked to create a unique, upscale sense of place with a green emphasis.
Phase I of the project included three 3-story and one 4-story buildings, ranging in size from 32,600 to 206,400 square feet; more than 550 parking spaces, with more than 300 in an onsite parking structure, streets, utilities, extensive site drainage, and landscaping that included more than 400 trees and shrubs.
Preliminary civil engineering for this project was drafted by another firm. Crafton Tull was pulled in to revise those drafts and create constructible drawings to help get the project back on time and on budget.
Location
Rogers, ARTeam
Daniel Ellis
