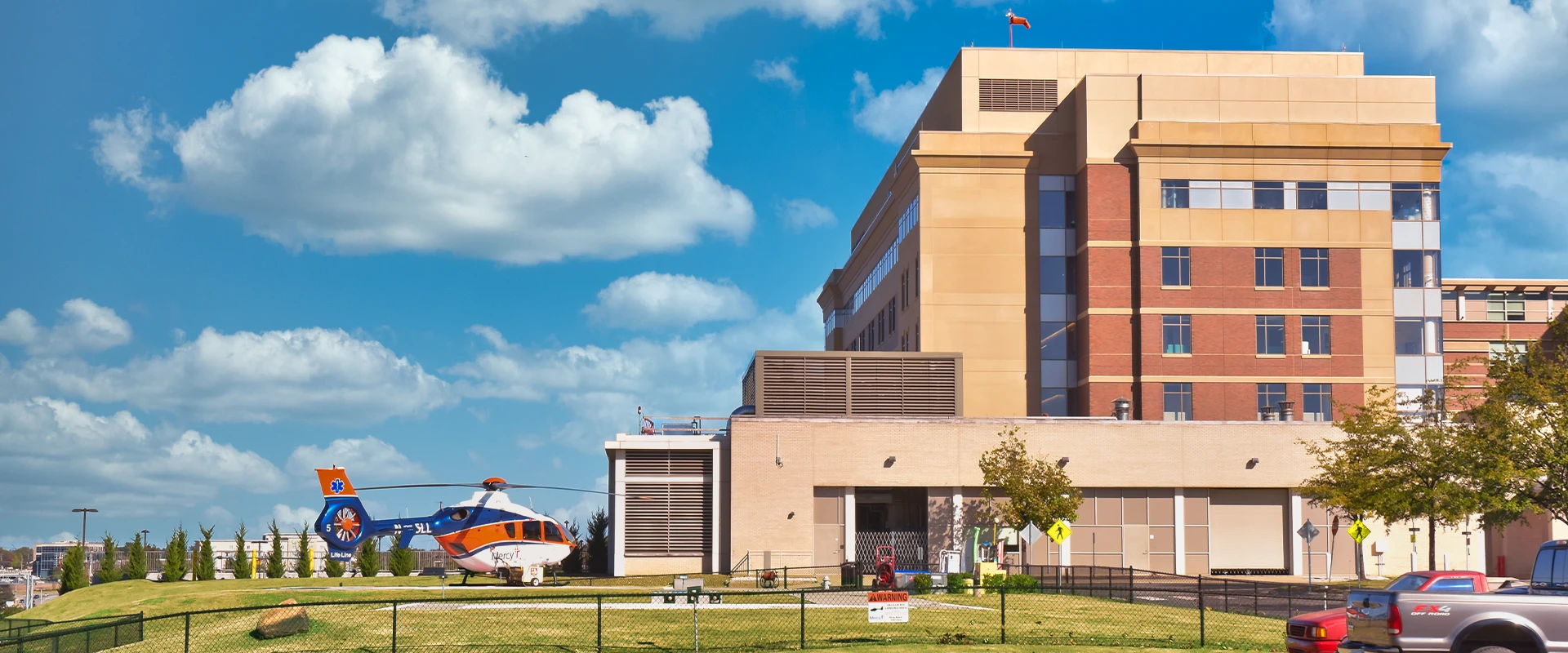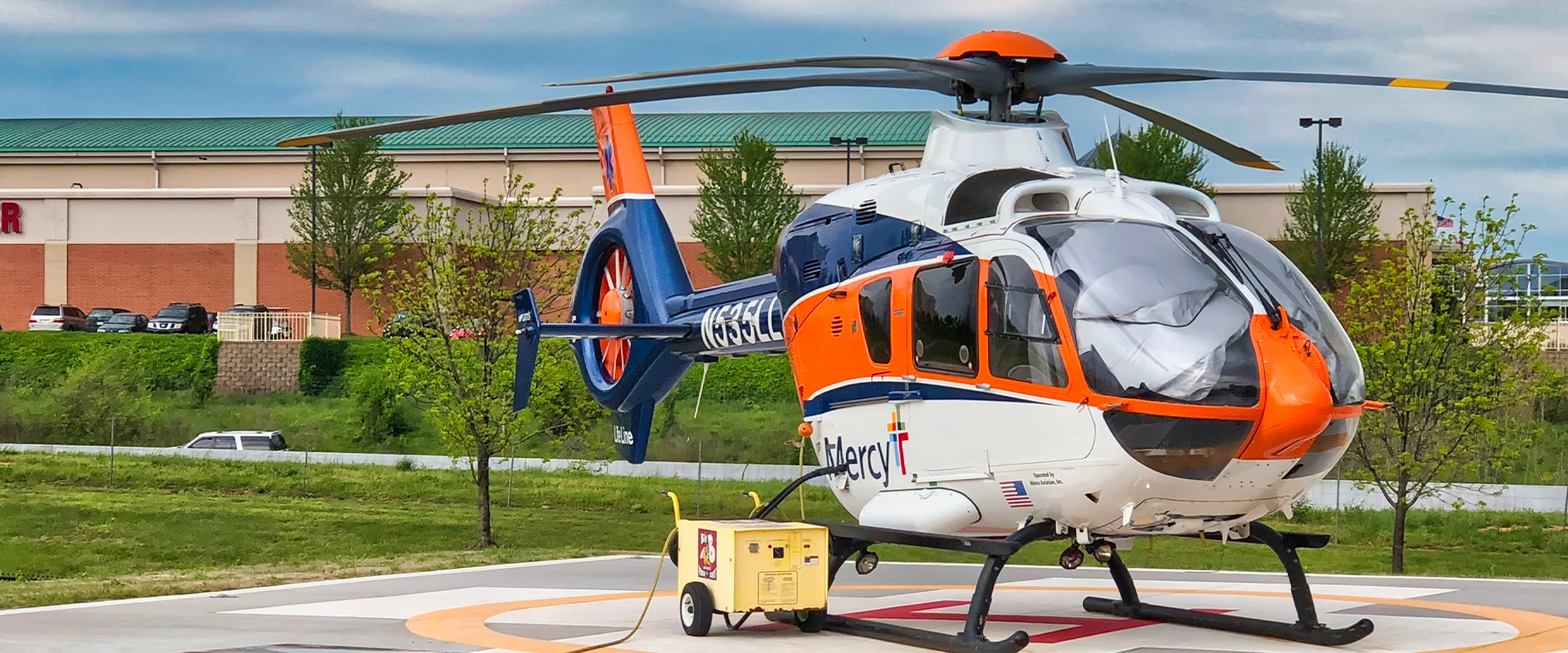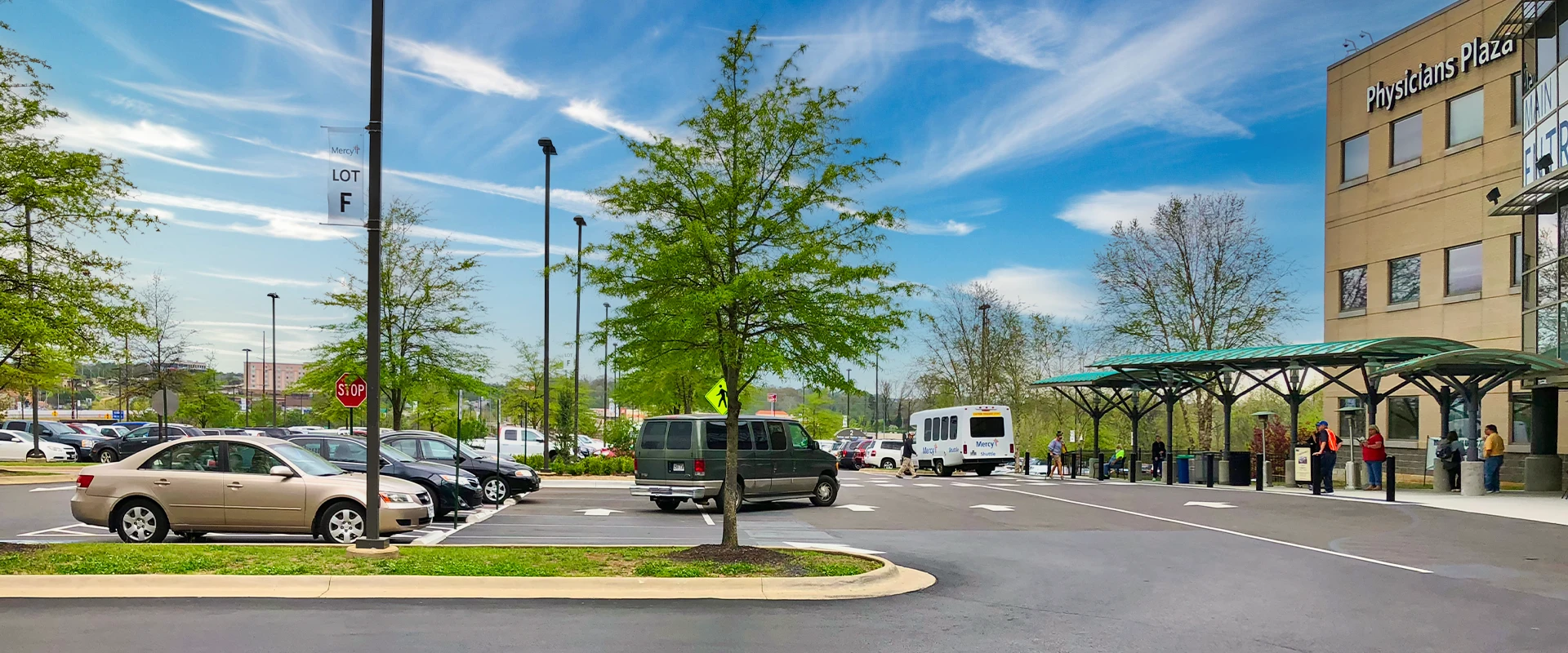PROJECTS
Mercy Hospital Expansion
This large expansion project for Mercy Hospital Northwest involved relocating the hospital helipad, expanded parking and changes in drainage for the seven story building. This project expanded the hospital through addition of a new patient tower and reconfiguring of some existing spaces from 200 beds to approximately 360 beds and added a 500 space parking lot.
When the original structure was built Crafton Tull was a part of that design team. The original 250-bed, 376,000 square foot hospital was finished in 2007. In addition to providing civil engineering, structural engineering, and clerk of the works services for the 2007 hospital Crafton Tull was part of the design and construction of a new interchange of I-49, two bridges (237’ and 227’ long), site utilities, and transmission line relocation in support of that project.


